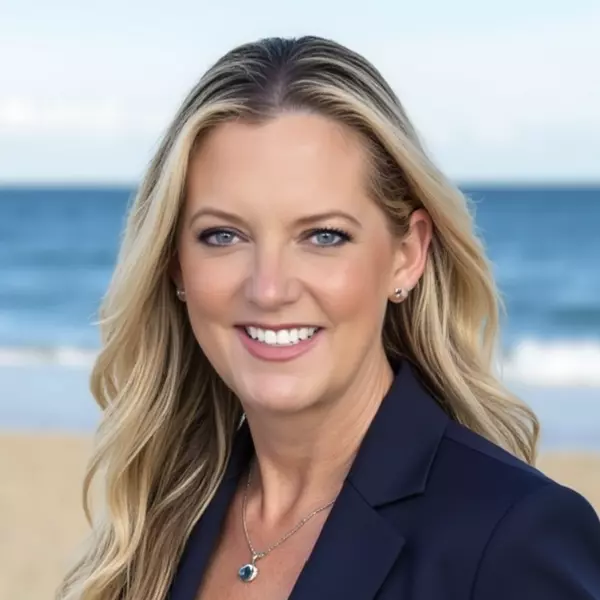$740,000
$740,000
For more information regarding the value of a property, please contact us for a free consultation.
1408 S BURGANDY TRL St. Johns, FL 32259
5 Beds
4 Baths
2,914 SqFt
Key Details
Sold Price $740,000
Property Type Single Family Home
Sub Type Single Family Residence
Listing Status Sold
Purchase Type For Sale
Square Footage 2,914 sqft
Price per Sqft $253
Subdivision Julington Creek Plan
MLS Listing ID 2069613
Sold Date 03/28/25
Style Traditional
Bedrooms 5
Full Baths 3
Half Baths 1
HOA Fees $46/ann
HOA Y/N Yes
Originating Board realMLS (Northeast Florida Multiple Listing Service)
Year Built 2003
Lot Size 0.300 Acres
Acres 0.3
Lot Dimensions 83x128x120x135
Property Sub-Type Single Family Residence
Property Description
Welcome to this AMAZING home situated in a prime location with breathtaking views! This stunning four-sided brick residence boasts incredible curb appeal with a side-entry two-car garage. Featuring 5 spacious bedrooms plus an office, this home is designed for both comfort and functionality.
Step inside to discover sunlit rooms with high ceilings and plantation shutters on the front windows. The office and primary suite are conveniently located on the first floor. The recently remodeled kitchen is a chef's dream, featuring beautiful 48'' cabinets, a white subway tile backsplash, quartz countertops, and LG stainless steel appliances. Updated lighting adds a modern touch, and the family room is perfect for cozy gatherings around the gas fireplace.
The floor plan flows seamlessly, leading to a covered lanai that overlooks a lush backyard. There's plenty of room for a pool on this preserve lot, offering lots of privacy and a fully fenced yard. This truly is a ''feel good'' home!
Location
State FL
County St. Johns
Community Julington Creek Plan
Area 301-Julington Creek/Switzerland
Direction SOUTH ON SAN JOSE, LEFT INTO JULINGTON CREEK PLANTATION ENTRANCE TO ROUNDABOUT AT CLUBHOUSE AREA. TURN RIGHT TO STOP SIGN. TURN RIGHT TO LAST CIRCLE ON THE ROAD INTO WESTGATE. LEFT ON BURGANDY TRL
Interior
Interior Features Breakfast Bar, Built-in Features, Ceiling Fan(s), Entrance Foyer, In-Law Floorplan, Pantry, Primary Bathroom -Tub with Separate Shower, Primary Downstairs, Split Bedrooms, Walk-In Closet(s)
Heating Central, Electric, Heat Pump
Cooling Central Air, Electric
Flooring Carpet, Tile, Wood
Fireplaces Number 1
Fireplaces Type Gas
Furnishings Negotiable
Fireplace Yes
Laundry Electric Dryer Hookup, In Unit, Washer Hookup
Exterior
Parking Features Attached, Garage, Garage Door Opener
Garage Spaces 2.0
Fence Back Yard, Full
Utilities Available Cable Available, Propane
Amenities Available Park
View Protected Preserve, Trees/Woods
Roof Type Shingle
Porch Covered, Patio
Total Parking Spaces 2
Garage Yes
Private Pool No
Building
Lot Description Sprinklers In Rear, Wooded
Sewer Public Sewer
Water Public
Architectural Style Traditional
Structure Type Frame,Stucco
New Construction No
Schools
Elementary Schools Julington Creek
Middle Schools Fruit Cove
High Schools Creekside
Others
HOA Name Julington Creek Plantation
Senior Community No
Tax ID 2490280030
Security Features Security System Leased,Smoke Detector(s)
Acceptable Financing Cash, Conventional, FHA, VA Loan
Listing Terms Cash, Conventional, FHA, VA Loan
Read Less
Want to know what your home might be worth? Contact us for a FREE valuation!

Our team is ready to help you sell your home for the highest possible price ASAP
Bought with CASTILLO REAL ESTATE JAX





